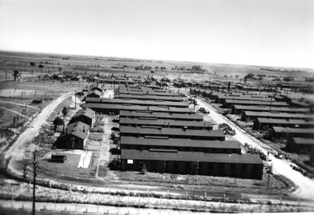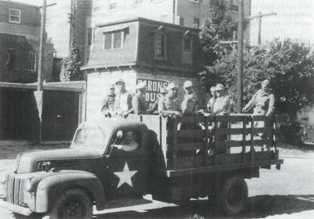History of Camp Concordia

September 15, 1942-November 5, 1945
Camp Concordia was built as a model POW camp, but because approximately 50 of the first prisoners at the compound were Nazi officers, the atmosphere quickly turned oppressive and threatening. After a number of violent episodes, the Army transferred 44 Nazi leaders away from Concordia. As measures of restoring order to the camp, the library removed Nazi reading material and instituted college coursework for prisoners under the jurisdiction of the University of Kansas.
In addition, prisoners were made available as farmer labor. Though some local citizens were against prisoners being awarded freedom beyond the confines of the camp, farmers were thankful to have additional help, especially with so many young locals away in service to their country. With the passage of time, warm bonds formed between farm families and prisoners. The "education" both "sides" forged in the course of these working relationships was perhaps more enduring than any college curriculum could offer.
When the war ended, prisoners were returned home, but later, some returned to live and others to visit. Now, most of the farm land used to build Camp Concordia, is once again used for agriculture. A few standing remnants of the past, like Building T-9, serve as a reminder of our nation"s response to wartime challenges and how that response was felt in the small rural community of Concordia, Kansas.

Construction on Building T-9 began during or immediately after February 1943. All new construction was given a "T" designation for "temporary." T-9 is 48" x 160", consists of 7680 square feet of floor space, and was the largest among five warehouses built near the southern boundary of the camp. 81 Highway lay a few hundred feet south of T-9"s front entrance. Two slightly smaller warehouses stood to the west of T-9, and two others in a direct line to the north. Slabs of those structures remain. Like the other warehouses, T-9 was a one story, wood frame construction, with a concrete foundation and floor. The exterior was sided with Celotex; the roof was covered with wood sheathing and asphalt roll roofing. The cost of the building was $7,648. Construction was officially complete May 1, l943 when the camp was turned over to the U.S. Army. T-9 functioned as an engineering shop and warehouse until the camp was officially closed, November 5, l945.
Once the POW camp closed, Building T-9 was on a list of buildings acquired by the Federal Land Bank, June 7, l947. In October l947, the City of Concordia purchased 166.7 acres of camp acreage, including buildings, with the intent of establishing a park and re-locating the Cloud County fairgrounds to the site. Plans for the park never came to pass and the City eventuall sold Building T-9 as well as other buildings and acreage. T-9 was subsequently used as a skating rink, hog farm, canoe factory, and during the l960's, a horse racetrack, Thudercloud Park, used the building for hay storage. Sometime between l964 and l975, recycled corrugated tin siding was applied to the exterior. In l975, Concordian Don Kerr bought T-9 and used it as a shop in which to house and restore antique cars. In 2009, the building was purchased by the POW Camp Concordia Preservation Society. T-9 is still at its original location.
Visible on the interior of T-9, is the building's 2 x 4" framing and bracing. Structurally, the building is sound and, at 66 years old, has far out-lived its "temporary" designation. The side walls are12" at the roof juncture; the roof has a slight center pitch. On the interior one can see a roof ridge "breather" not visible -- to someone on the ground. Throughout the interior, 8 x 8" posts form floor to roof support. On either side of the central entry way at the far south end of the building, are two partitioned workshops. These areas appear to be original. On the northeast end of the building is a 15 x 20" tin-sided extension on a concrete base covered by a shed-type roof. According to former owner, Don Kerr, this extension housed the mechanical systems used for the building. All construction in T-9 appears to be of sturdy but utilitarian craftsmanship.
T-9 and its "sister" warehouses were accessed by graded roads on a crushed rock base. The original gravel road north to T-9 from the asphalt road to the south (old 81 Highway), still exists. When corrugated tin was applied to the exterior, many of T-9's original windows and doors were covered over. However, window and door framing for all original exterior features are visible from the building"s interior. Being inside the building in 2009 conveys an authentic atmosphere of purpose for which T-9 was constructed in l943.
Native grass bordering T-9 along its perimeter is maintained and mowed, and surrounding trees – either purposely planted or volunteer – are kept trimmed. Directly south of T-9, a small park area owned by the POW Committee contains a number of well-established fruit and shade trees and makes for a pleasant area during warmer weather.
